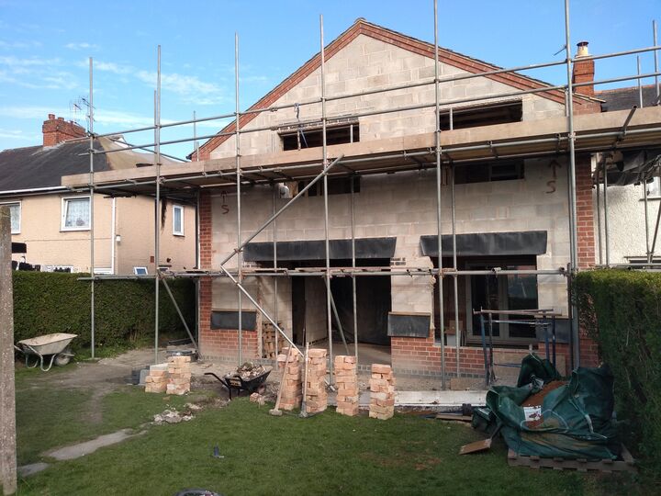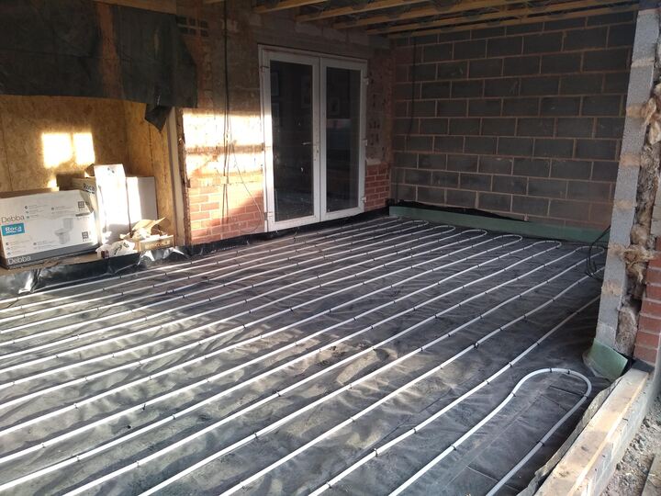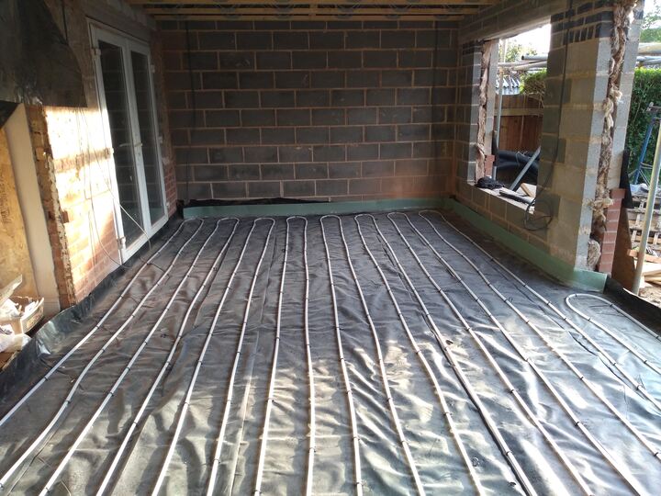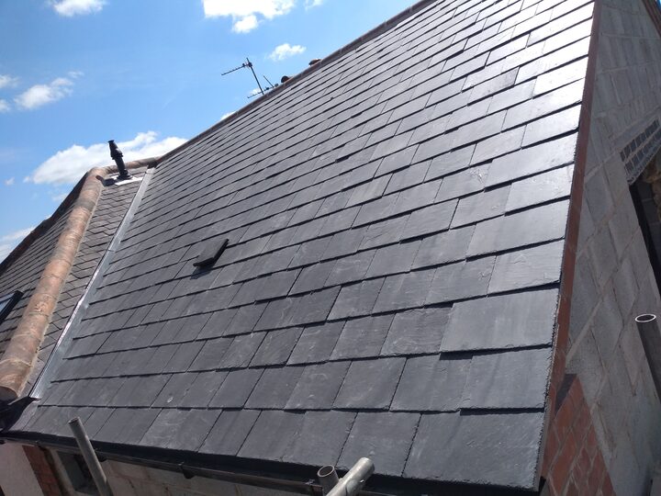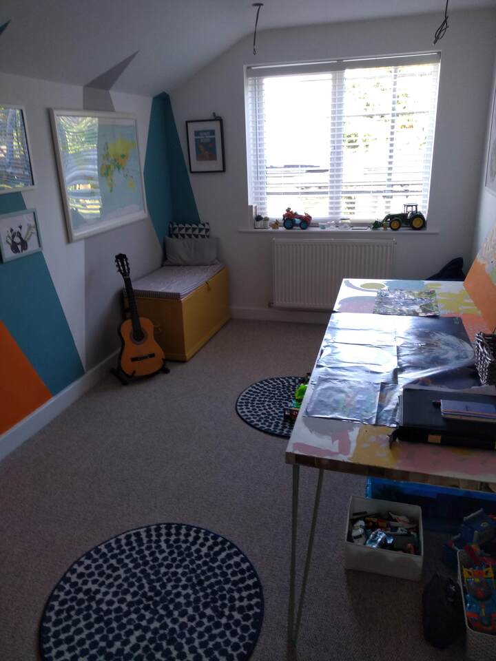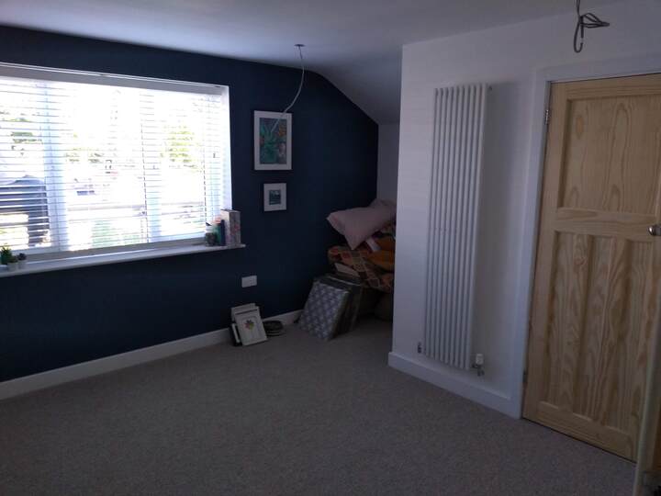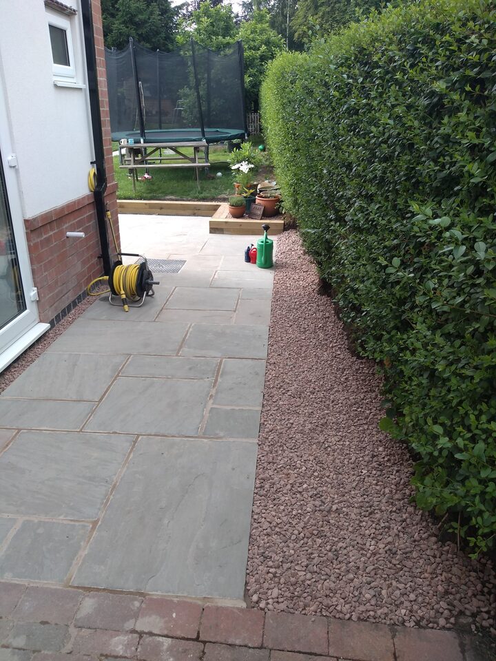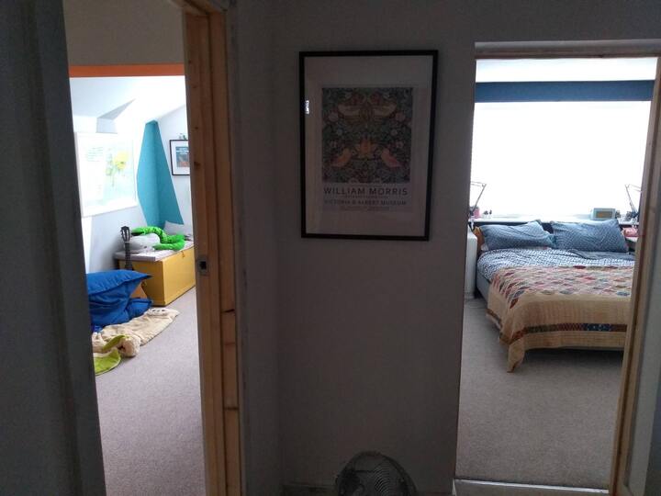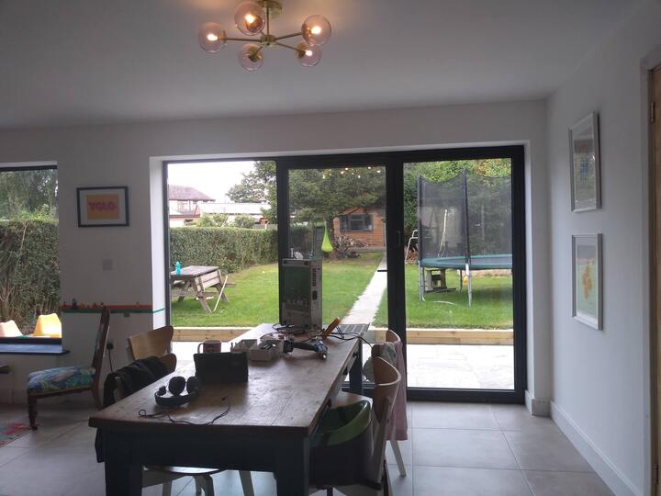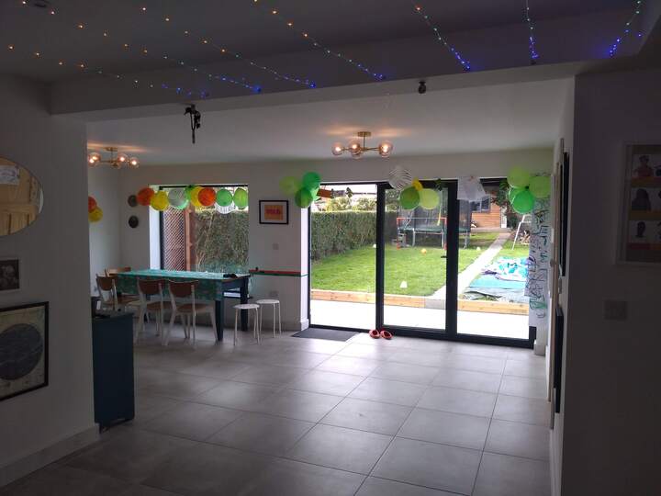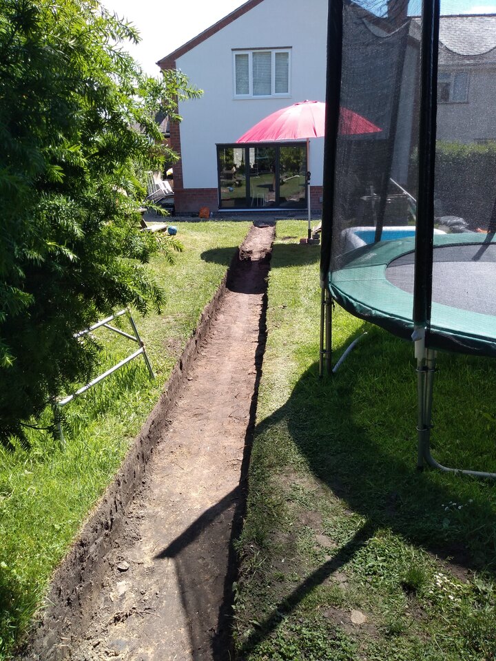A two-storey house extension on a semi-detached property for under £100k
We planned to add a new master bedroom with en-suite, extend the box room, update old bathroom, new WC and living space downstairs and new flooring throughout downstairs.
We didn’t necessarily plan for the under-floor heating, new patio, kitchen swings and picture window but they were nice-to-haves, and we took opportunities as they arose. They bumped the budget over where we’d planned, but have added a lot to the enjoyment of the space. I can say that with some certainty 4 months after completion.
We kept notes on what was done, in which week, at what cost. That can be broken down into categories and plotted over time. If you’re interested in this info, it’s all available here:
How we kept within budget
Fortunately we weren’t too hit by supply shortages during COVID. We had a long wait on windows, planning application was slow and error-prone, so we were late to start, but we weren’t hit by the timber or materials prices that followed.
We also didn’t need a new kitchen as we left that at the front of the house. It’s ~10 years old, so in reasonable shape still.
The building team were on day-rates, which presents its own risks, but is generally a nice way to avoid issues around flexibility on their end. They passed on invoices for the services and materials they arranged.
Finally, we’re based in the East Midlands, so costs will be lower than city equivalents. What is universal though is the order of the works, when costs go out and how the costs are weighted.
So how much does an extension cost per m2? In our case in 2021 it cost around £1100/m2 for a two-storey extension.
Take a look for yourself below.
Photos of the extension
Video tour to follow, but for now here’s how it developed and ended up:
Blockwork complete, waiting on windows
Under-floor heating loops going in before concrete pour
UFH before breakthrough into lounge and upstairs
Roofing done
Box room extended into house’s longest room
New master with en-suite
Side of house, patio
Both rooms from landing, master was a landing window previously
Windows and doors in, tiled, patio done
All cleared out for a party
Idea of render while path was prepared
Tips
- Get your planning application in early
- Do underfloor heating if you want it. It’s worth the cost. Electric mats are not (the plumber is frustrated with his!).
- Plan bathroom layout early
- Use space joists for easy plumbing and electrics
- … Plenty more to come!
Take a look at the extension spreadsheet above if you’d like an overview of costs and timelines for a project like this. I’m on hand for any questions or queries I might be able to help with too.
